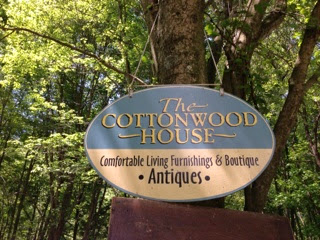This is the back /side of our house. It's fun seeing it all come together. I'm not great at looking at a blue print and knowing how big or small the space is . Right now it feels a bit small.
One thing I really wanted was a front porch....
A place to have a cup of coffee with my hubs,
or read a good book and watch the world go by.....
Sounds dreamful.... Hoping my world is not too crazy so I can actually enjoy it.
The high ceiling makes this room feel much larger then what it really is .
I'm thinking about adding a sliding barn door on this wall.
The kitchen is in the space to the right ....
I really wanted to be able to eat and watch the sunset. I think this will be a perfect view!
The space is big enough to fit a farmtable that I am refurbishing.
Big enough for the tribe to gather here for supper.
 Ahh.... A real wood burning fireplace. We have plenty of wood around these parts for a real fire on a cold winter night.
Ahh.... A real wood burning fireplace. We have plenty of wood around these parts for a real fire on a cold winter night. Picking out the right brick was not an easy task..... But it turned out just how I imagined it . The
Brick is Old Williamsburg (hand made )
The masons did an amazing job !
The paint color in this room is Wrought Iron Black by Benjimin Moore.
I love the look of a black door. I chose to have the trim painted black as well. I think it
helps to ground this space.
Ship lap..... Ahh, my favorite. I guess I watch too much "Fixer Upper" with Chip and Jo. I had it painted Simply White by Benjimin Moore. All the trim is Classic White by Benjimin Moore. It's just the right amount of contrast between the 2 whites.
Storage.....we tried to think of every possible space for storage so.....at the last minute I asked our builder to build a window seat. Foam and pretty fabric will allow for not only storage, but a great place to sit around the farm table.








































































